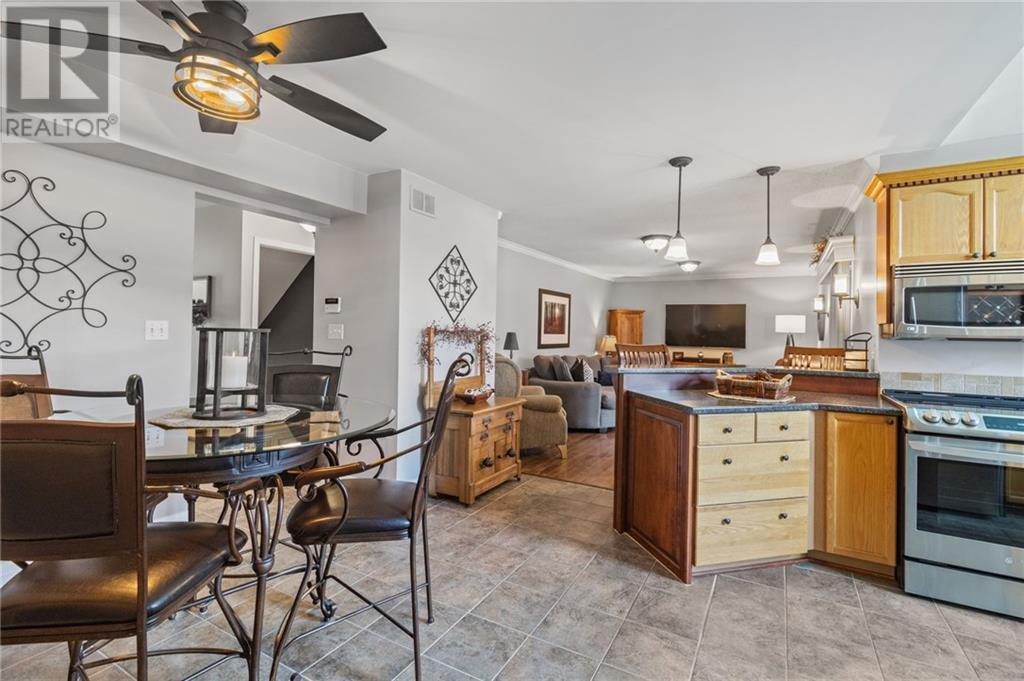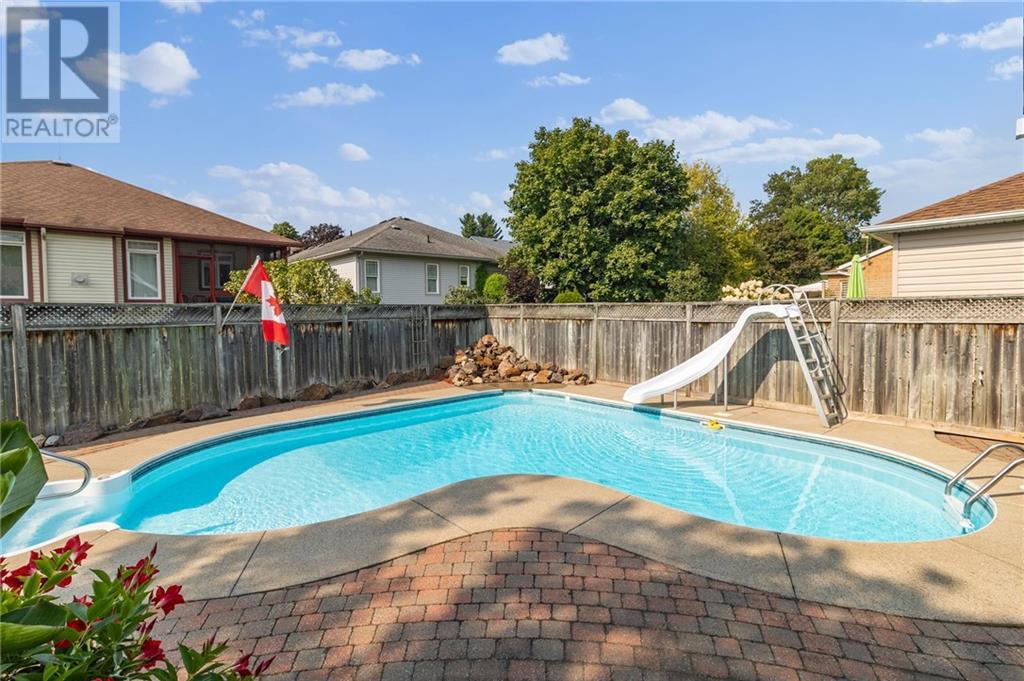
408 PEARL STREET W
Leeds and Grenville, Ontario K6V4E5
$799,900
ID# X9519026
| Bathroom Total | 4 |
| Bedrooms Total | 3 |
| Cooling Type | Central air conditioning |
| Heating Type | Forced air |
| Heating Fuel | Natural gas |
| Stories Total | 2 |
| Primary Bedroom | Second level | 4.62 m x 3.98 m |
| Bathroom | Second level | 2.48 m x 1.54 m |
| Bedroom | Second level | 2.89 m x 2.92 m |
| Bedroom | Second level | 2.94 m x 3.27 m |
| Bathroom | Second level | 2.48 m x 2.31 m |
| Other | Second level | 4.24 m x 0.93 m |
| Recreational, Games room | Basement | 5.89 m x 8.2 m |
| Utility room | Basement | 6.04 m x 3.88 m |
| Bathroom | Basement | 3.09 m x 2.38 m |
| Living room | Main level | 3.73 m x 4.47 m |
| Dining room | Main level | 3.45 m x 3.7 m |
| Dining room | Main level | 3.7 m x 2.71 m |
| Kitchen | Main level | 3.17 m x 3.3 m |
| Family room | Main level | 5.79 m x 3.6 m |
| Other | Main level | 4.47 m x 2.23 m |
| Other | Main level | 5.79 m x 4.64 m |
| Foyer | Main level | 2.13 m x 4.74 m |
| Bathroom | Main level | 0.99 m x 2.13 m |
YOU MIGHT ALSO LIKE THESE LISTINGS
Previous
Next























































